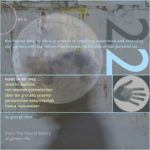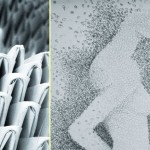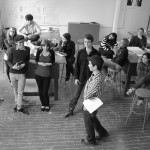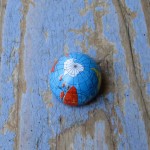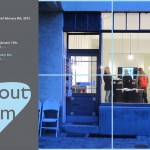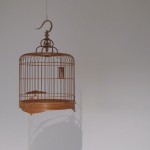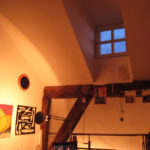building community with design . . .
“from cellphones and cookers to cities . . . that’s design guru stuff too.” *
about an exhibit by the cooper hewitt museum at the united nations’ visitor center, 1st avenue & 46th street, nyc. design with the other 90%: cities, until january 9, 2012: * the new york times: rescued by design
moorhead & moorhead is the new york city-based studio of brothers granger & robert moorhead. trained as an architect and an industrial designer, respectively,
we design architecture, exhibitions, temporary installations, furniture and objects.
the cooper hewitt museum’s exhibit: design for the other 90%,
by moorhead & moorhead
cooper hewitt design museum: design for the other 90%
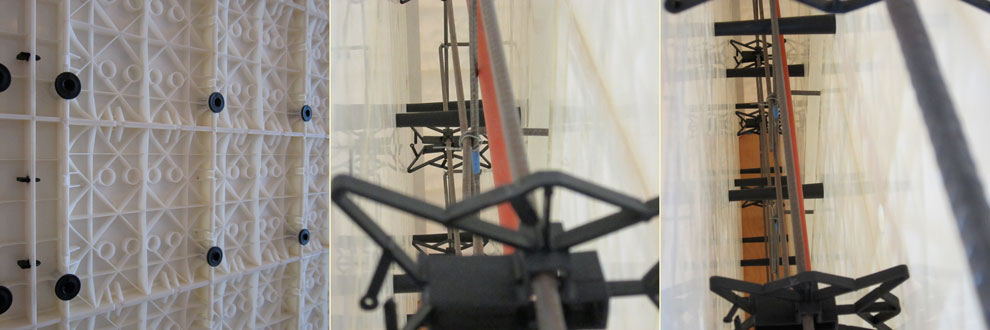
the plastic formwork system is manufactured by moladi, a south african company, specialising in affordable, low cost housing projects. plastic formwork’s system is a method of building cast-in-place reinforced concrete structures, built in as little as a day by unskilled laborers with locally sourced materials. plastic formwork kits can each be reused to cast fifty homes. this process won the design for development award of the south african bureau of standards design institute in 1997. the plastic formwork system has been used in housing projects throughout south africa and thirteen other countries.
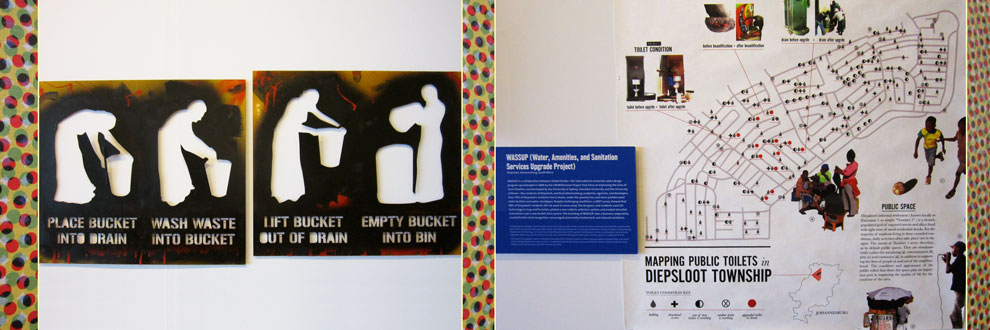
diepsloot is in the north of johannesburg, south africa, was established in 1994 as a relocation site for people removed from other informal settlements many of them immigrants from other african countries. over half of diepsloot township’s 150,000 – 170,000 residents are unemployed. wassup emerged from a collaboration between global studio, diepsloot residents in johannesburg, sticky situations, the university of the witwatersrand and the planning department of johannesburg. by focusing on safety measures and environmental upgrades, the designers used technology to fix toilets. identification solutions such as stenciled instructions and the design of a new bucket drain system began to address the problems. the branding of wassup, now a business cooperative, created further local recognition and encouraged community involvement.
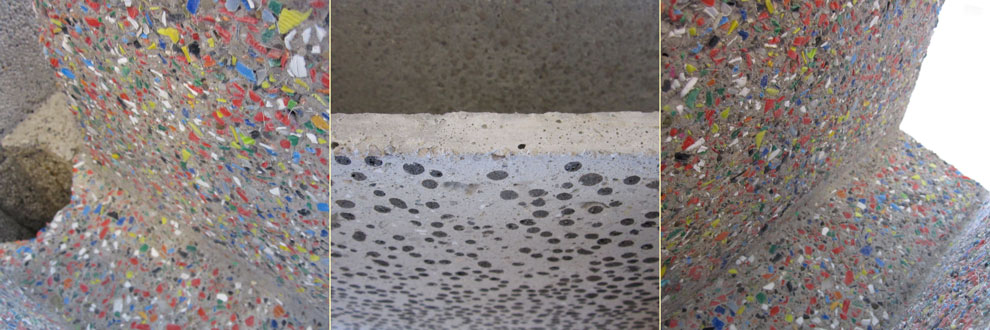
urban mining in são paulo, brazil. são paulo, one of four pilot cities for this urban mining program, is focusing on decentralized waste management for two of its informal housing settlements, heliópolis and paraisopolis. urban design researchers from the eth zürich, partnering with the city’s municipal housing authority, propose to engage local residents to recycle discarded materials, which will be combined with either concrete or a polymer to create building components used to make prefabricated elements for favela upgrading. the planned first phase for the urban mining program will restructure local waste collection and build a recycling and prototyping center for composite materials and building systems. when concrete is combined with urban mining products, such as expanded clay, polystyrene, recycled plastic, or natural fiber, it is lighter in weight with improved insulation and tensile properties.
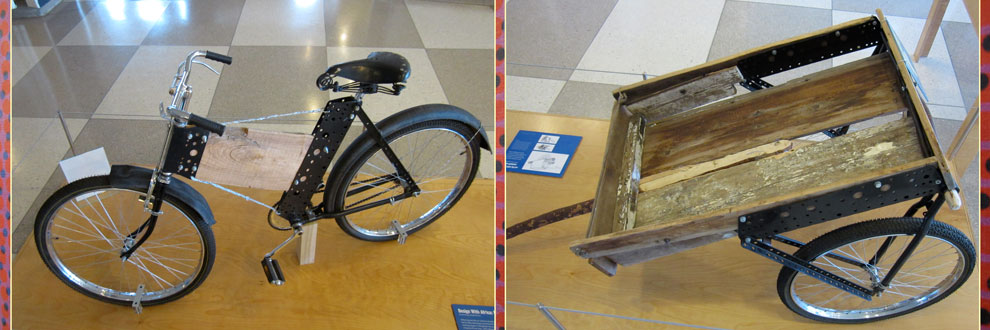
*design with africa’s bicycle modules. these bicycle module design ideas reflect the african concept of interconnectedness, known as ubuntu. early concepts resulted from a 2005 interdesign workshop, at which sixty designers from around the world came together with experts and community members in south africa to explore non-motorized modes of transport. early prototypes were field tested in 2008 and received positive feedback from local communities. initially developed for rural transport, the flexible design is transferable to resource poor urban and periurban locations throughout africa and beyond. * (the design with africa initiative was launched in 2009 to encourage dialogue between designers throughout the african continent, by xyz, a cape town based design studio.)
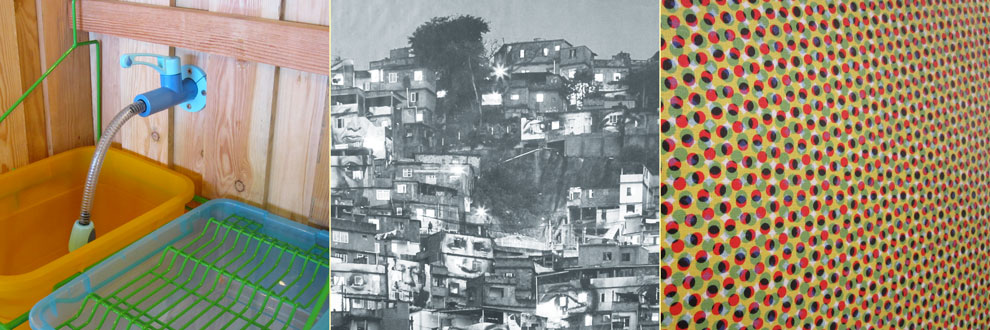
far left: in chile’s informal communities running water is a luxury few can afford. the californian design matters program, at art center, collaborated with the chilean un techo para mi país and local community members to develop the relava sink and water system called, “gota a gota”. the middle image: morro da providência, in rio de janeiro, brazil. ten women’s portraits are pasted onto the sides of houses and public stairways along a steep slope, positioned to look toward the city center as part of a “women are heroes” in a photograffeur series.
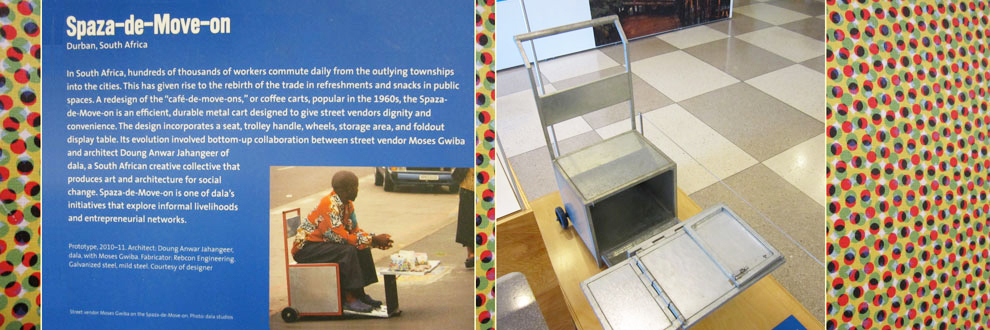
in south africa, hundreds of thousands of workers commute daily from the outlying townships into the cities. spaza-de-move-on is one of *dala’s livelihood initiatives that explore informal livelihoods and entrepreneurial networks in the metropolitan area of durban. a redesign of the 60s era, “café-de-move-ons,” coffee carts, this prototype is an efficient, durable metal cart that gives street vendors convenience, relief and dignity in the street environment. the design concept embodies a sense of “architecture without walls.” rather than focusing on physical walls that divide, it explores urban spaces that unite.* (a south african creative collective, dala, produces art / architecture related to social change.)
i would encourage you to go and see the exhibit yourself. if you enjoy this area of design exploration, you should also look at the following two links:
moma’s small scale, big change exhibit
samuel mockbee’s legacy of rural-studio, at auburn university
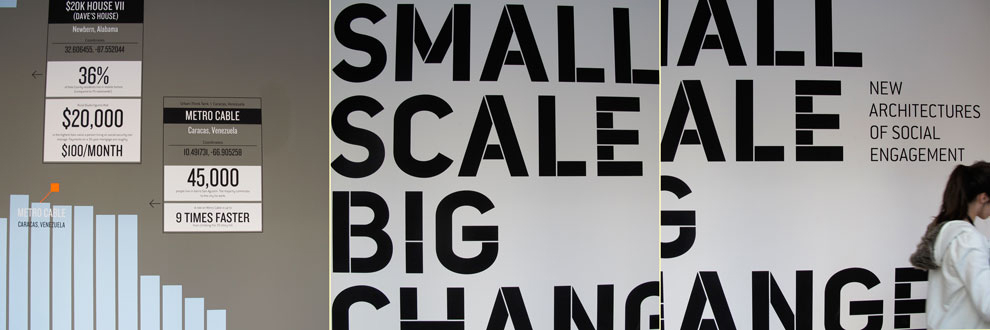
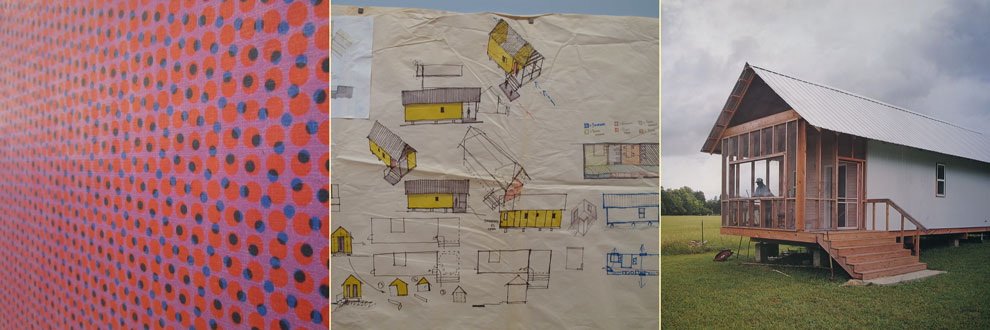
posted 24 October 2011
categories design
© visualsyntax. powered by wordpress.
